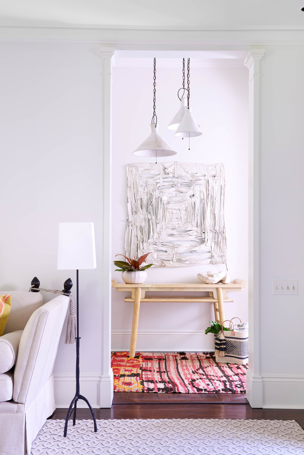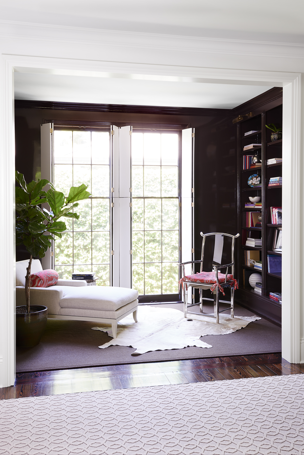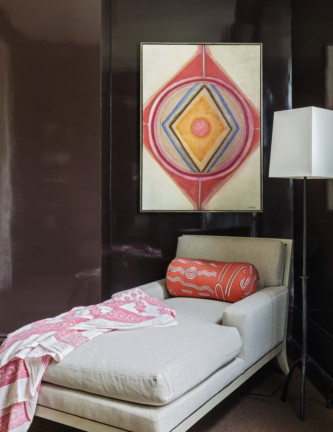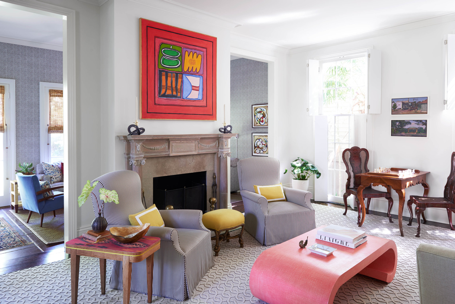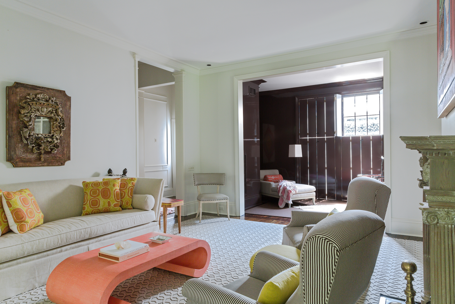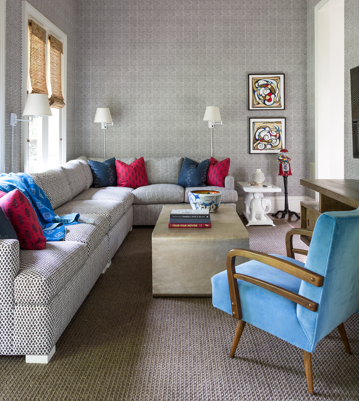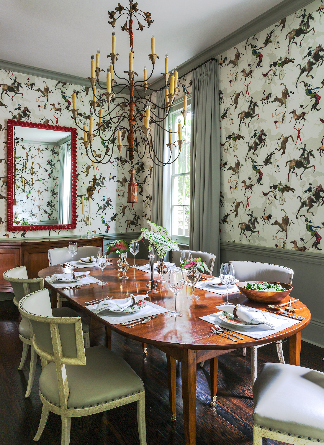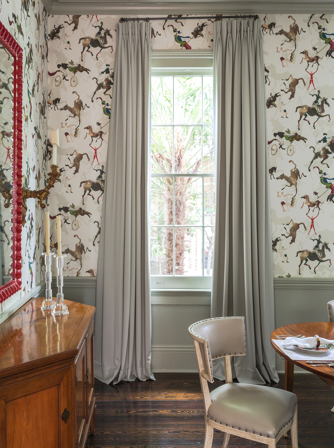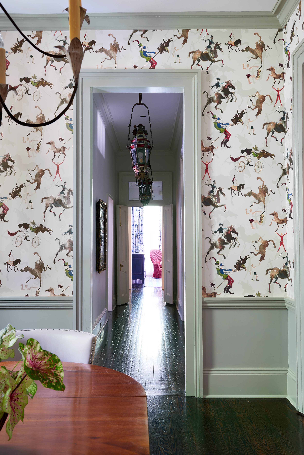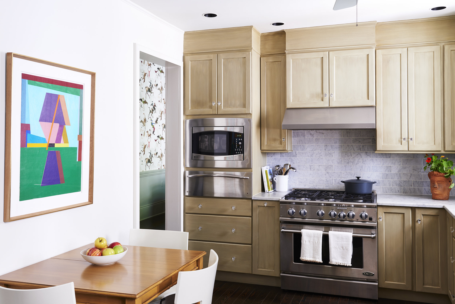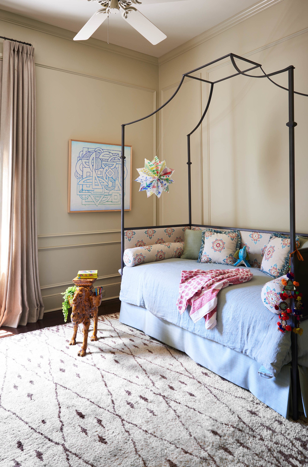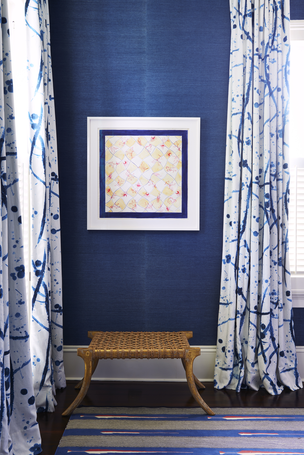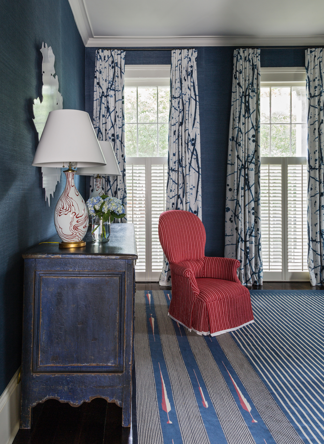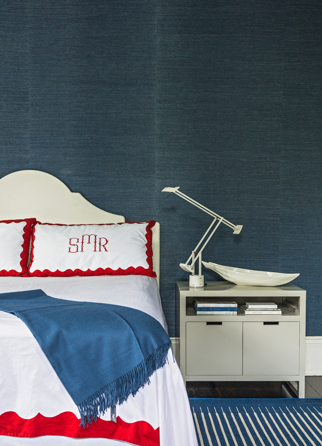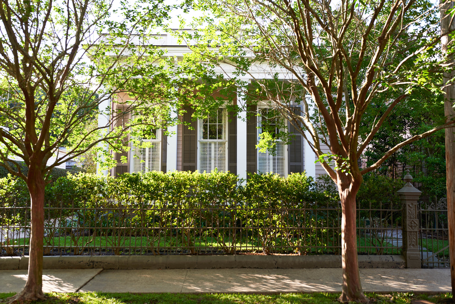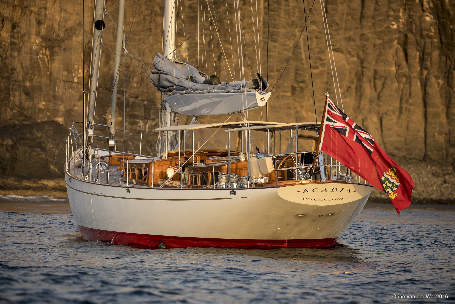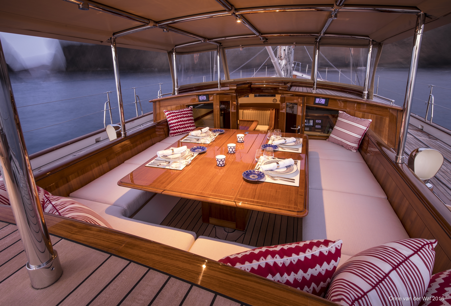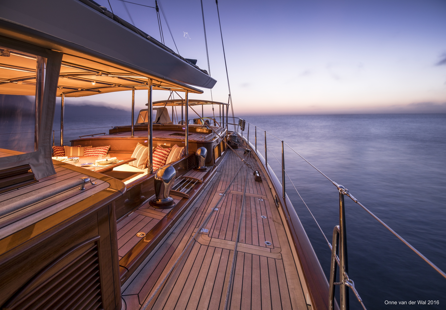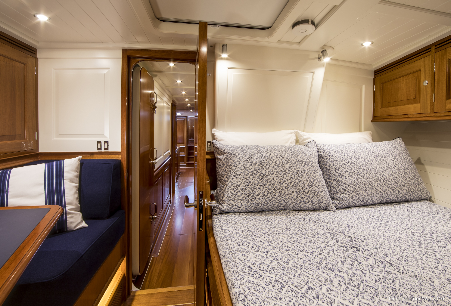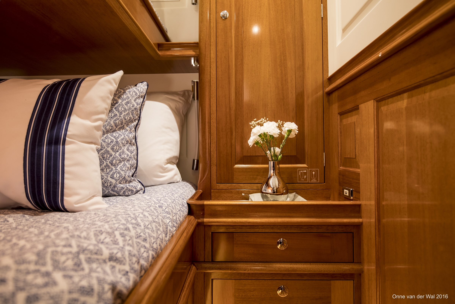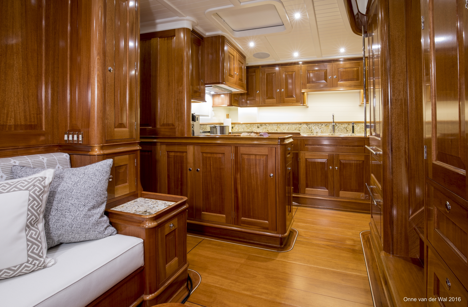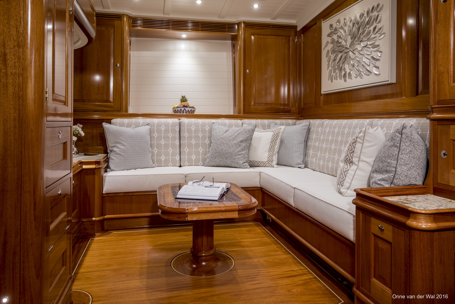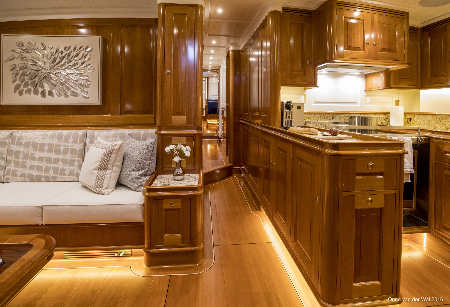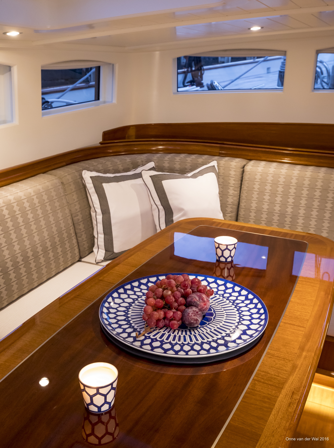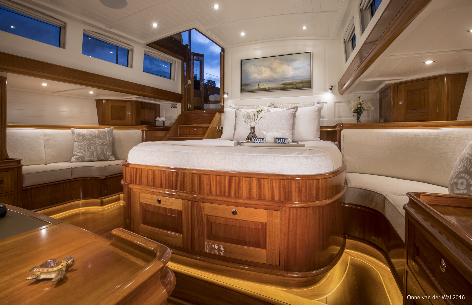A revived architectural gem in New Orleans provides a haven for a young family starting over
Originally published in Garden and Gun, August/September, written by Katy Simpson Smith
From left: The Massengale home, one of a row of “sister” houses built by the architect Henry Howard in the 1860s; Artwork by Hasmig Vartanian in the foyer. Photo: Allison Gootee
In 1868, the renowned New Orleans architect Henry Howard built a row of nearly matching Greek Revival and Italianate shotgun houses on Coliseum Street. Nestled together in the heart of the Garden District, a neighborhood otherwise known for mansions competing in grandeur, these Seven Sisters, as they came to be known, face the street with linked arms, chins up, a unified block and a testament to the power of community. In 2014, Baton Rouge residents Shelley and Rick Massengale purchased the house at the end of the row, envisioning a weekend getaway and hub for entertaining. But when Rick passed away suddenly last year, leaving Shelley with two young daughters and a seven-month-old son, the house became a permanent home.
Having grown up in New Orleans, Massengale always yearned to come back, but her husband’s business settled them in Baton Rouge. When her life was upended, coming home seemed like the only sure thing. “He knew that I always wanted to get home,” she remembers about her husband. “So I always say, ‘Rick walked me to the door.’ I don’t take it lightly.”
Behind that door now lies an anchoring sanctuary for a young family facing its next chapter. The design of the side-hall shotgun had to blend all the pieces of Massengale’s dreams for the property, along with the challenges of raising three children. The yard, uncommonly large by New Orleans standards, was a selling point; the girls have already fashioned a hiding place beneath a towering palm tree strung with Mardi Gras beads. The interior of the house was restored by Michael Carbine and designed by Colleen Waguespack, who recently started her own firm after years with the Crescent City’s famed Holden & Dupuy, and it reflects the openness, color, and complementary styles that drew Massengale back to New Orleans.
Swivel chairs face a custom-glazed Karl Springer coffee table beneath a painting by the Louisiana artist Ida Kohlmeyer in the Massengale family’s living room.
Each room pops with vibrant paintings by Louisiana artists, an eighteenth-century Swedish game table shares space with a peach Karl Springer coffee table, and the back room boasts a sectional sofa upholstered in the same striking pattern as the Sister Parish wallpaper. Styles and textures echo throughout the house; Waguespack believes in knitting together separate rooms with recurrent themes—the gilded sconces in the dining room, for instance, are picked up by the gilding on a stool in the living room. “I don’t like lonely items that have nothing to do with anything else,” she says. Many of the pieces can also be easily shifted in a house that was designed for entertaining. “That game table we move all the time, every holiday,” Massengale notes. “I flip it and I put it over there and I turn it into a bar.” This flexibility comes in handy during Mardi Gras season, when “if you live on or near the parade route and have a bathroom, they’re coming for you.”
Massengale had collected files upon files of photos torn from magazines, a heady mix of Indochine furniture, bohemian fabrics, traditional antiques, and Louisiana art, from Ida Kohlmeyer to Hunt Slonem. Waguespack thought, “How can we take all these dreams and actually make it look pulled together?” The rooms succeed in capturing both Massengale’s whimsy and her sense of tradition. A gumball machine sits below two Alex Beard paintings; the antique walnut dining table is surrounded by lively wallpaper reminiscent of old French Quarter street performers.
The wallpaper in the dining room is a nod to New Orleans street performers.
The kitchen houses a small bamboo breakfast table that made the pilgrimage from Massengale’s first home with her husband. A library shines with dark lacquered walls and a silver chair purchased from the previous owners, another nod to continuity. “Every time I visit,” Waguespack says, “I can tell the girls have been napping and reading here; there are always little-kid tchotchkes all over.” The children have had a necessary, if unexpected, impact on the design. The dining room is now home to a high chair hand made by a former carpenter for the city of New Orleans. And when Massengale and Waguespack first purchased an antique Swedish dresser for the master bedroom, they had no idea its sturdy breadth would also make it the perfect changing table.
The brown lacquered library.
And what does New Orleans itself offer? That same comfort of community that Henry Howard riffed on nearly 150 years ago. “That’s the beauty of it—there are people everywhere,” Massengale says. “Everyone describes it as eclectic, and if you can come up with a different word, good.” All manner of folks are united through the universal pleasures of the crawfish boil, the second line. Her daughters can now walk down the street to school, or hop on the streetcar to visit Audubon Zoo’s giraffes. Curled up in a striped chair beneath a strawberry-colored Kohlmeyer, Massengale truly seems at home in the house—and in New Orleans. “I tell my kids,” she says, “how fortunate they are to be able to grow up in this city.”
A custom-forged iron daybed in one of the girls’ rooms.







